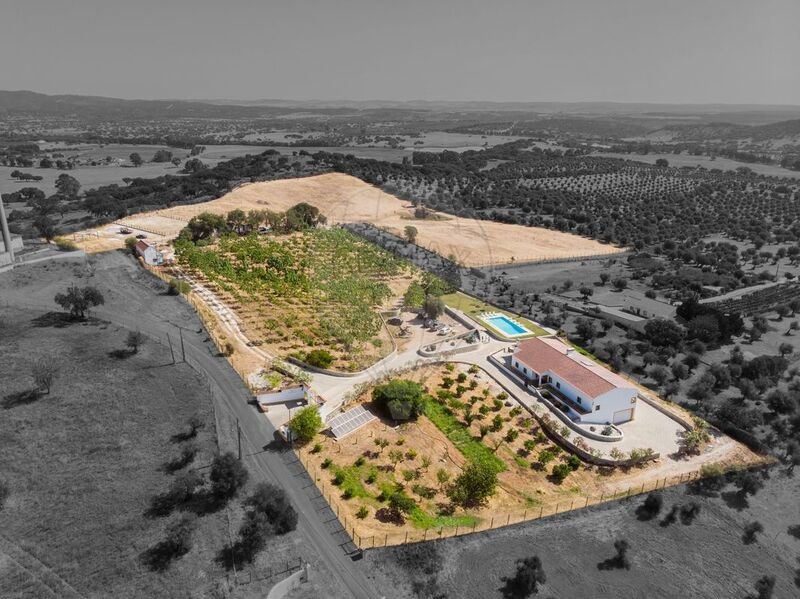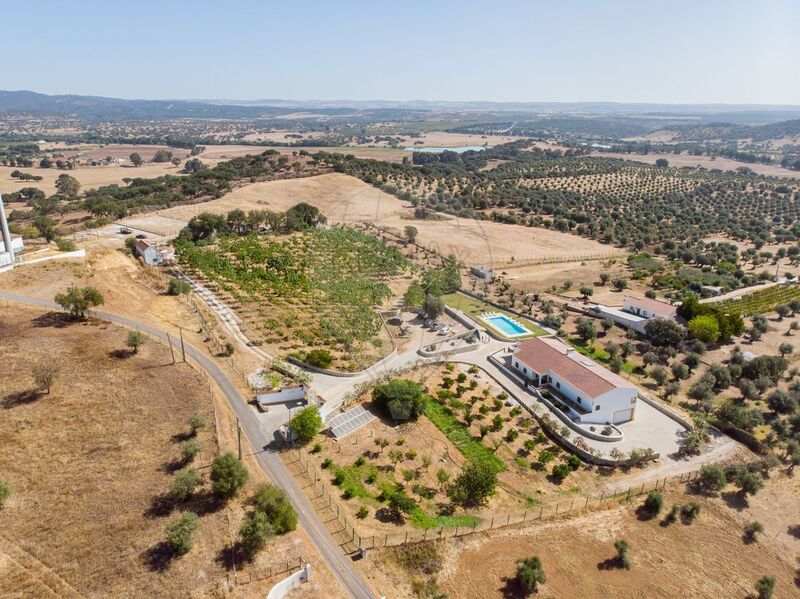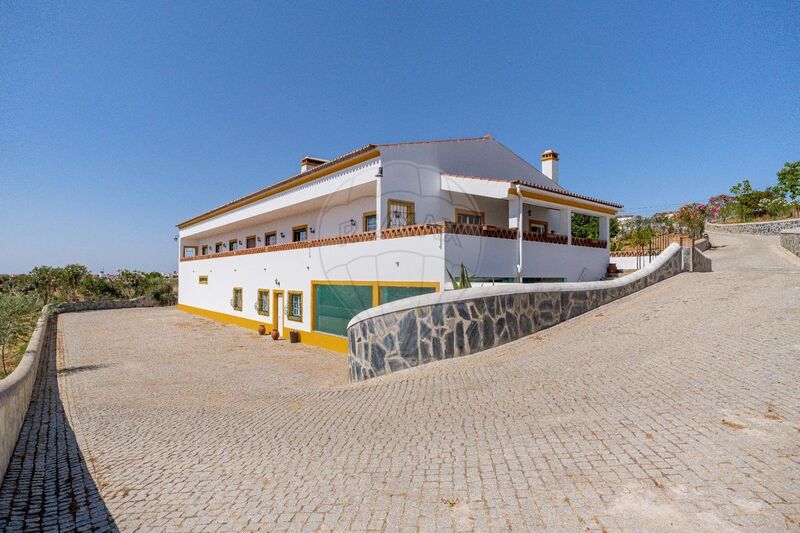Descrição
Quinta T5 com piscina exterior e interior - 6,2 hectares
A Quinta da Boa Vista tem no seu nome o melhor cartão de visita para esta região alentejana. Com um toque único nalguns detalhes como a pequena floresta de Paulónias, o picadeiro com medidas olímpicas e 2 boxes e a extraordinária vista para o castelo de Redondo.
Debruçada sobre a vila de Redondo esta magnifica propriedade de 6,2 hectares apresenta-nos uma casa construída em 2010 com:
• Piscina e alpendre exteriores;
• 2 furos com débitos de 2000 e 14000 litros/hora e reservatório de 60 mil litros;
• Painéis de aquecimento de águas;
• Pavimento exterior em xisto;
• mais de 750m² de área bruta de construção
• cerca de 550m² são área bruta privativa distribuída por 2 pisos com a seguinte distribuição:
Piso Térreo
• Sala comum com lareira - 52m²
• Suite principal (com closet) - 19,50m²
• Suite 2 - 20m²
• Suite 3 - 20m²
• Suite 4 - 20m²
• Escritório (com acesso ao sótão) - 15m²
• Wc de serviço
• Cozinha - 26m²
• Lavandaria - 5m²
• Hall - 14m²
Cave
• Garagem - 124m²
• Sala polivalente com lareira- 63m²
• Piscina interior e ginásio - 96m²
• Casa de banho
• Área técnica
• Vários zonas de arrumação
E depois uma luz que só visitando poderá sentir a beleza que encerra!
Venha daí!
*********INGLÊS**********
Farm 5 bedrooms - with outdoor and indoor pool - 6.2 hectares
Quinta da Boa Vista has the best calling card for this Alentejo region in its name. With a unique touch in some details such as the small Paulónias forest, the Olympic-size riding arena and 2 boxes and the extraordinary view of the Redondo castle.
Overlooking the town of Redondo, this magnificent 6.2 hectare property presents us with a house built in 2010 with:
• Pool and exterior porch;
• 2 holes with flow rates of 2000 and 14000 liters/hour and a 60 thousand liter reservoir;
• Water heating panels;
• Outdoor slate flooring;
• more than 750m² of gross construction area
• approximately 550m² of gross private area spread over 2 floors with the following distribution:
Ground floor
• Living room common with fireplace - 52m²
• Main suite (with closet) - 19.50m²
• Suite 2 - 20m²
• Suite 3 - 20m²
• Suite 4 - 20m²
• Office (with access to the attic) - 15m²
• Service toilet
• Kitchen - 26m²
• Laundry room - 5m²
• Hall - 14m²
Basement
• Garage - 124m²
• Multipurpose room with fireplace - 63m²
• Indoor pool and gym - 96m²
• Bathroom
• Technical area
• Multiple storage areas
And then a light that only by visiting can you feel the beauty it contains!
Come on!
 1 / 50
1 / 50
 2 / 50
2 / 50
 3 / 50
3 / 50
 4 / 50
4 / 50
 5 / 50
5 / 50
 6 / 50
6 / 50
 7 / 50
7 / 50
 8 / 50
8 / 50
 9 / 50
9 / 50
 10 / 50
10 / 50
 11 / 50
11 / 50
 12 / 50
12 / 50
 13 / 50
13 / 50
 14 / 50
14 / 50
 15 / 50
15 / 50
 16 / 50
16 / 50
 17 / 50
17 / 50
 18 / 50
18 / 50
 19 / 50
19 / 50
 20 / 50
20 / 50
 21 / 50
21 / 50
 22 / 50
22 / 50
 23 / 50
23 / 50
 24 / 50
24 / 50
 25 / 50
25 / 50
 26 / 50
26 / 50
 27 / 50
27 / 50
 28 / 50
28 / 50
 29 / 50
29 / 50
 30 / 50
30 / 50
 31 / 50
31 / 50
 32 / 50
32 / 50
 33 / 50
33 / 50
 34 / 50
34 / 50
 35 / 50
35 / 50
 36 / 50
36 / 50
 37 / 50
37 / 50
 38 / 50
38 / 50
 39 / 50
39 / 50
 40 / 50
40 / 50
 41 / 50
41 / 50
 42 / 50
42 / 50
 43 / 50
43 / 50
 44 / 50
44 / 50
 45 / 50
45 / 50
 46 / 50
46 / 50
 47 / 50
47 / 50
 48 / 50
48 / 50
 49 / 50
49 / 50
 50 / 50
50 / 50